



Decatur's Choice Office Environment
PROMINENTLY LOCATED. PREMIER FINISHES.
Decatur's Choice Office Environment
PROMINENTLY LOCATED. PREMIER FINISHES.
PROJECT OVERVIEW
Well-recognized corner office building centrally located in Downtown Decatur surrounded by an urbanizing and growing residential base.
Recently upgraded building including a highly attractive and expanded lobby.
Recenty added six-level attached parking garage increases the building parking ratio to 5.1 per 1,000 SF, the highest in the submarket.
Excellent on-site amenities including a conference center, fitness center, café, and full-service drive-through bank branch.
Modern construction features including full-height glass, T-8 lighting throughout, and secured entry.
Unmatched location. Over 20 restaurants within three blocks such as Leon’s Full Service and No. 246. Two blocks from robust Ponce de Leon and Decatur Square amenities.
Within walking distance of MARTA rail station.
Set within Decatur’s historic, master-planned town center.
Over 20 restaurants within three blocks
Located at the corner of Clairemont Avenue and Commerce Drive
full AMENITy package
A strong mix of on-site amenities include a
full-service bank, tenant conference facility, fitness center, cafe, and outdoor seating area
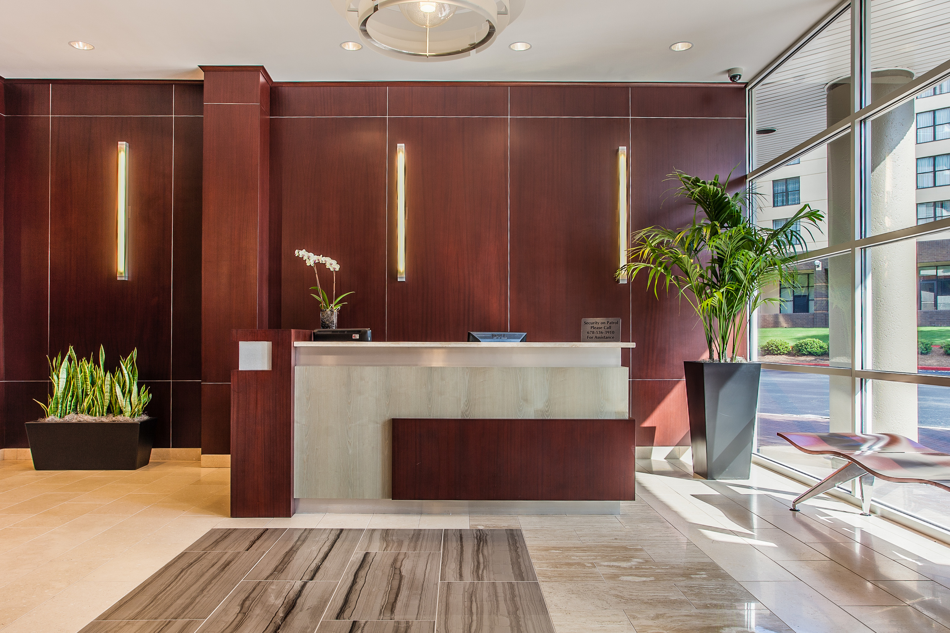
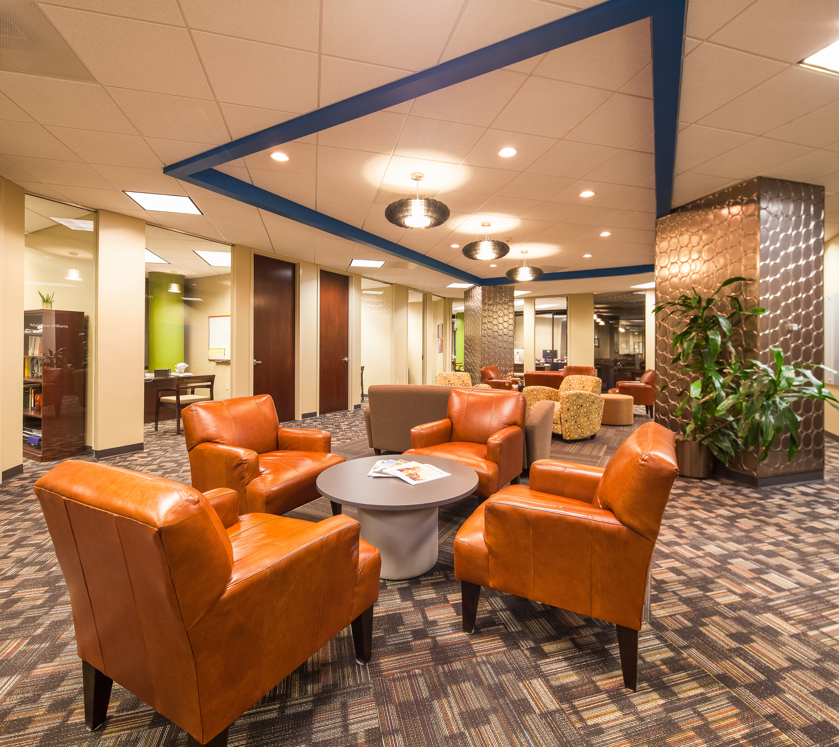
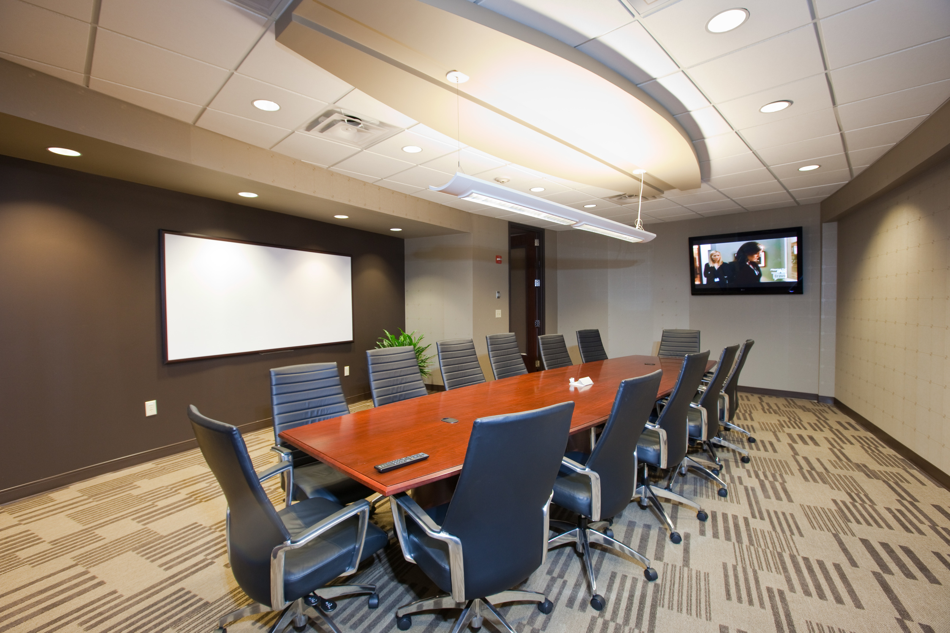
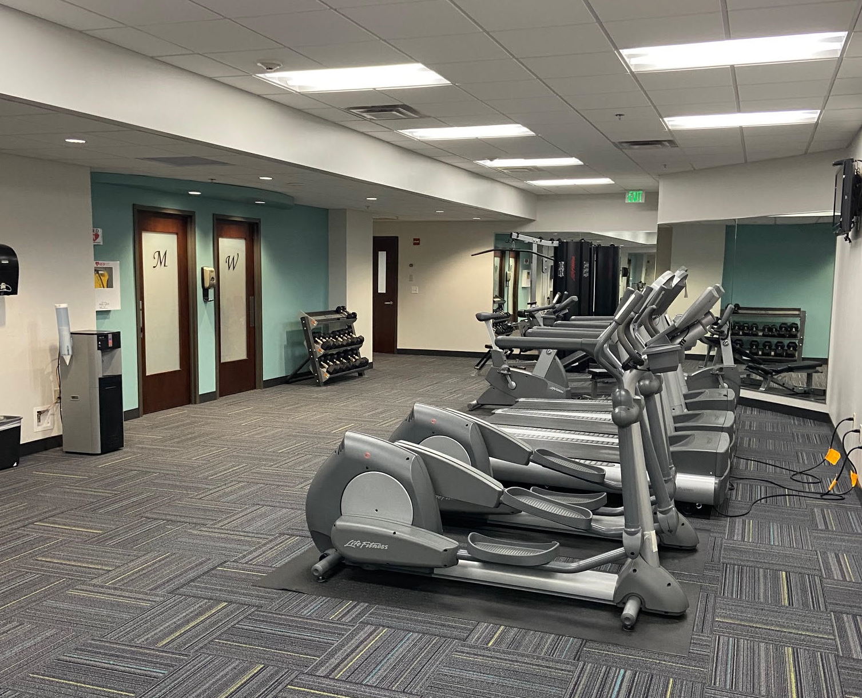
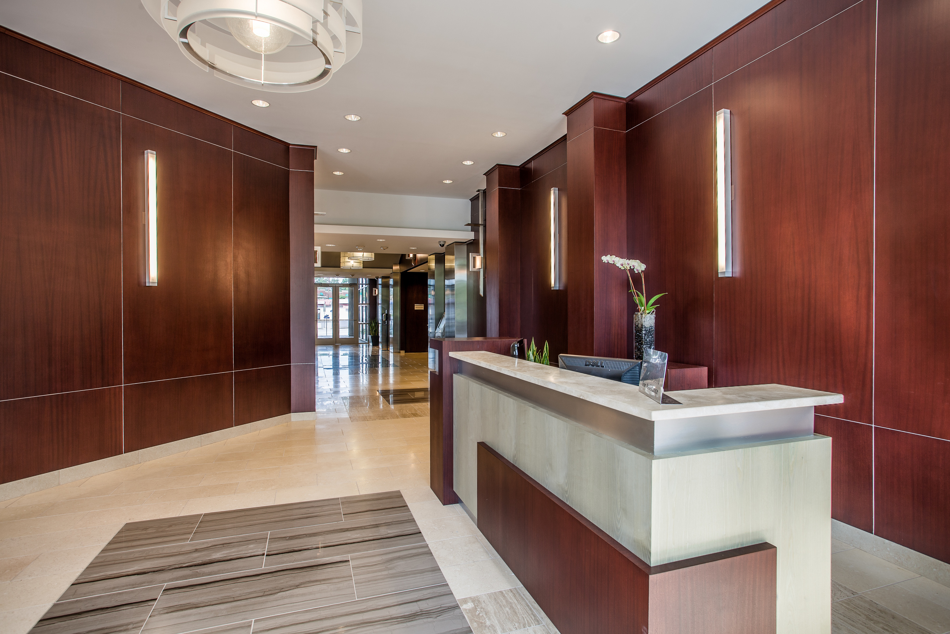
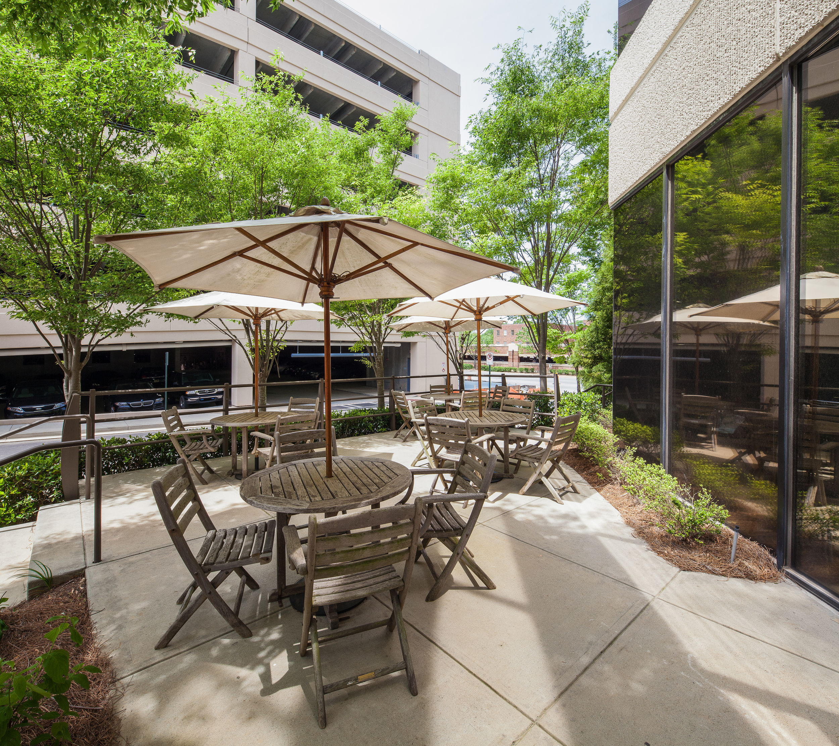


Surrounding Area
Over 20 Restaurants Within Three Blocks
Within Walking Distance of MARTA Rail Station
Set Within Decatur’s Master-Planned Town Center
Surrounding Area
Over 20 Restaurants Within Three Blocks
Within Walking Distance of MARTA Rail Station
Set Within Decatur’s Master-Planned Town Center
Unmatched location
Over 20 restaurants within three blocks such as Leon’s Full Service and No. 246.
Two blocks from robust Ponce de Leon and Decatur Square amenities.
Space Availabilities
Space Availabilities
Click availability below to enlarge
SUITE 470 | 2,333 RSF
SUITE 430 | 2,864 RSF
5TH FLOOR | 5,000 - 13,933 RSF

Contact
CONTACT OUR LEASING OR MANAGEMENT TEAMS
Contact
CONTACT OUR LEASING OR MANAGEMENT TEAMS
Owned by:
For leasing information contact:
Jeff Pollock, CCIM, SIOR
404.662.2182
jp@pollockcommercial.com
Katie Sentell, CCIM
404.596.8419
katie@pollockcommercial.com
For tenant requests, please contact:
Dalila LaRocque
Property Administrator
TRANSWESTERN
404.303.3258
Dalila.Larocque@transwestern.com








